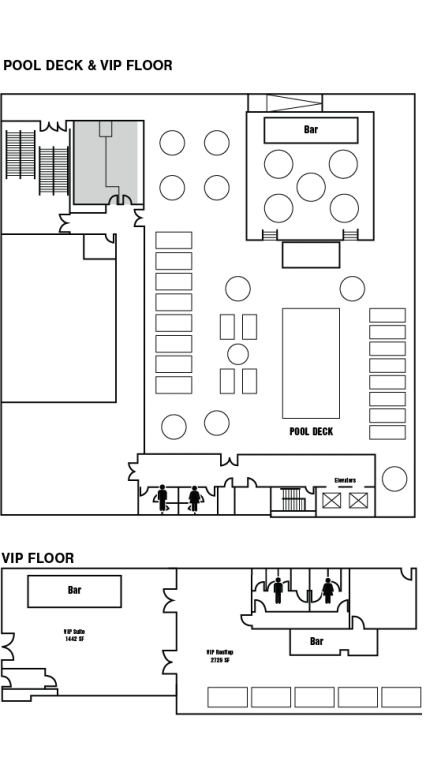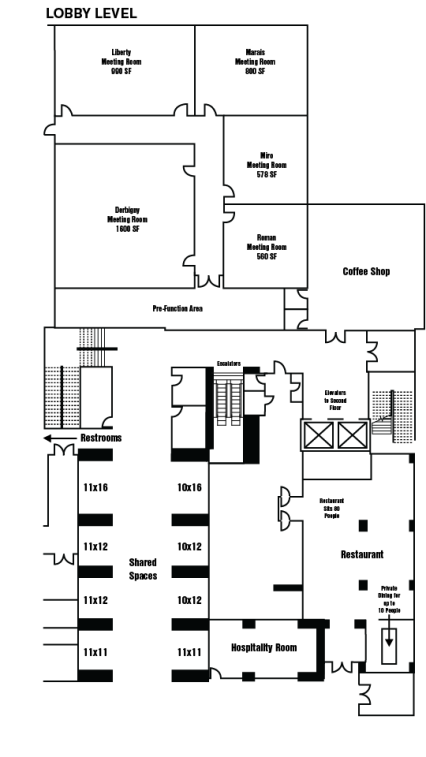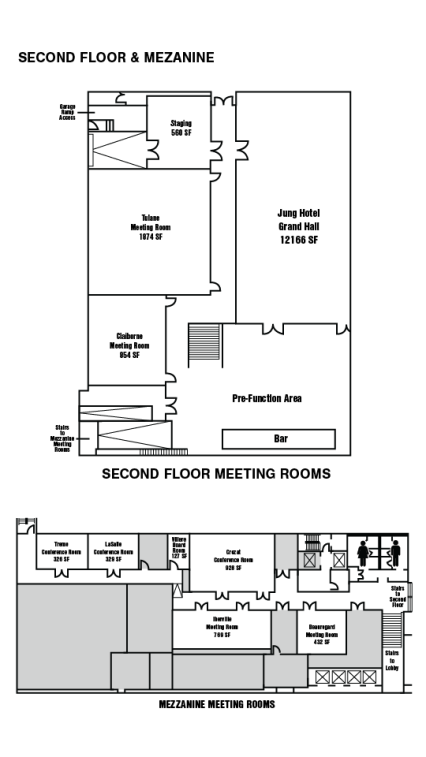Capacity Chart
| Room Name | Dimensions | Square Footage | Ceiling Height | Seated Dinner | Reception | Conference | Classroom | U-Shape | Theater |
|---|---|---|---|---|---|---|---|---|---|
| Jung Grand Hall | 95x130 | 12,166 | 21’ | 900 | 1200 | ---- | 500 | 340 | 1200 |
| Pre-Function Area 2nd Floor | ---- | 2,893 | ---- | ---- | ---- | ---- | ---- | ---- | ---- |
| Tulane | 40x46 | 1,874 | 12’ | 150 | 185 | 44 | 78 | 54 | 200 |
| Basin | 40x31 | 560 | 9’ | 40 | 60 | 20 | 30 | 18 | 60 |
| Claiborne | 16x33 | 854 | 9’ | 70 | 85 | 20 | 36 | 24 | 95 |
| Treme | 25x14 | 326 | 7’4” | 28 | 35 | 8 | 14 | 8 | 35 |
| LaSalle | 25x14 | 329 | 7’4” | 28 | 35 | 8 | 14 | 8 | 35 |
| Villere | 10x14 | 127 | 7’4” | 12 | 15 | 6 | ---- | ---- | 14 |
| Crozat | 40x24 | 928 | 7’4” | 76 | 95 | 22 | 38 | 28 | 100 |
| Iberville | 47x16 | 769 | 7’4” | 64 | 80 | 18 | 32 | 22 | 85 |
| Beauregard | 23x19 | 432 | 7’8” | 36 | 45 | 10 | 18 | 12 | 48 |
| Liberty | 25x40 | 990 | 11’ | 90 | 130 | 30 | 50 | 28 | 150 |
| Marais | 26x32 | 800 | 11’ | 66 | 124 | 26 | 50 | 22 | 120 |
| Miro | 26x24 | 578 | 11’ | 48 | 90 | 19 | 40 | 16 | 90 |
| Derbigny | 40x40 | 1600 | 11’ | 130 | 160 | 50 | 67 | 40 | 200 |
| Roman | 26x29 | 560 | 11’ | 48 | 90 | 19 | 40 | 16 | 90 |
| Pre-Function Area Lobby Level | ---- | 1,460 | ---- | ---- | ---- | ---- | ---- | ---- | ---- |
| Pool Deck | ---- | ---- | ---- | ---- | 300 | ---- | ---- | ---- | ---- |
| VIP Floor | ---- | 4,171 | ---- | 30 | 120 | 20 | 20 | 12 | 40 |
| VIP Suite | ---- | 1,442 | ---- | 30 | 60 | 20 | 20 | 12 | 40 |
| VIP Rooftop | ---- | 2,729 | ---- | ---- | 60 | ---- | ---- | ---- | ---- |
| Hospitality Room | 33x18 | 537 | 10’4” | ---- | ---- | 16 | ---- | ---- | ---- |
Floorplans
Frequently Asked Questions
Curious about our amenities or the check in experience? Our FAQs page has all the details.



